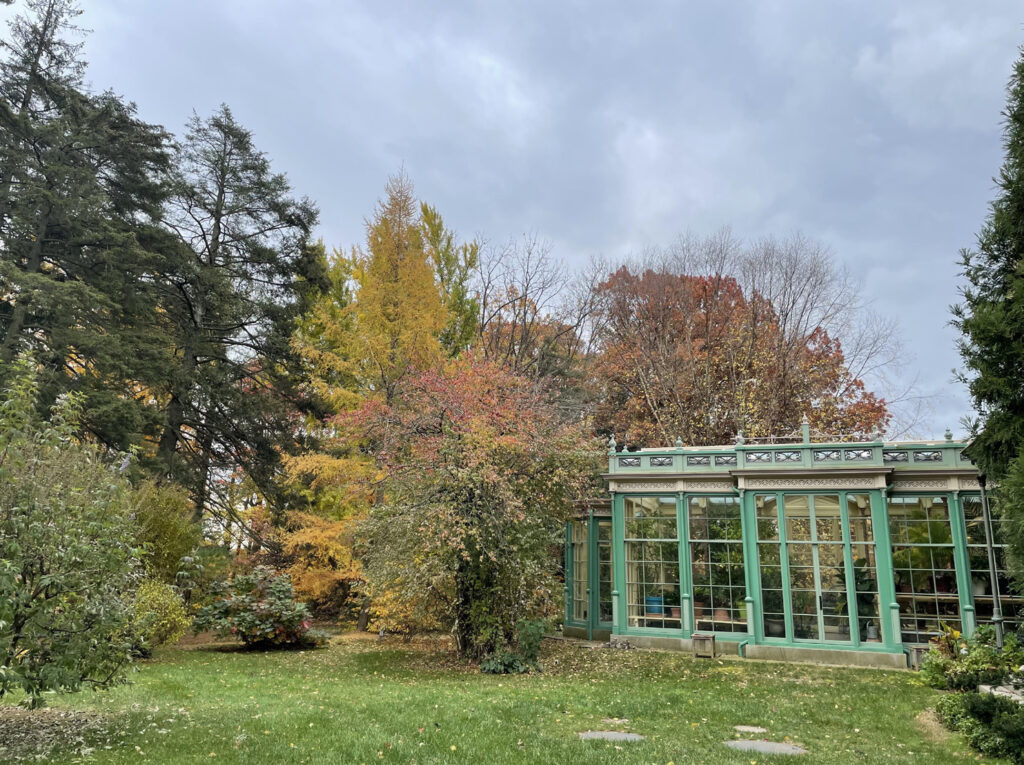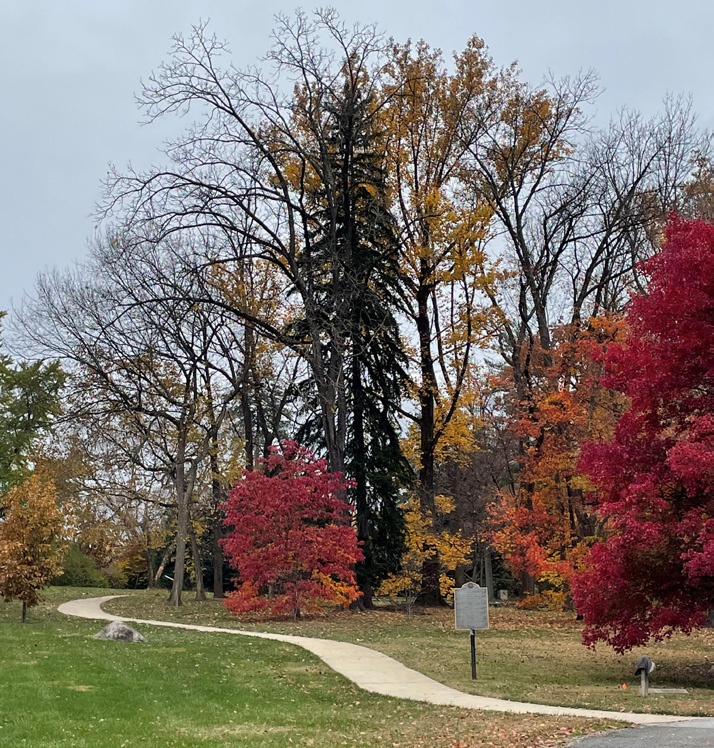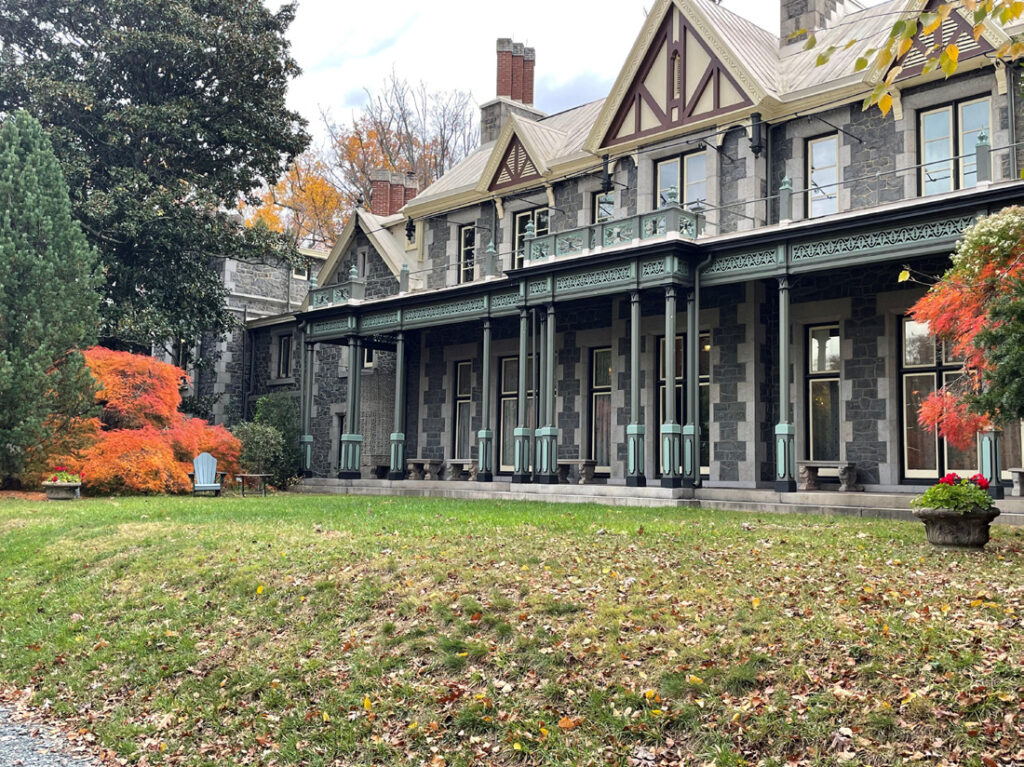
In 1850, Fanning’s Illustrated Gazetteer of the United States, a popular compendium of American maps, statistics, and place descriptions, summarized Wilmington, Delaware:
…28 miles southwest of Philadelphia, and 70 miles northeast of Baltimore… The streets are broad and rectangular, and the houses, generally of brick, are many of them costly and beautiful. Wilmington has the usual number of public buildings, but the most interesting are the flour mills, to which it owes its celebrity… A large number of ships anchor at Wilmington, receiving and exporting the produce of the mills and manufactories in its vicinity…
About a year later, two miles from Wilmington’s handsome homes, busy docks, and thriving industries, Joseph R. Shipley (1795-1867) began to oversee the construction of a mansion and gardens set in about 400 acres of gently-rolling parkland. Looking forward to retirement after a career abroad, he anticipated country-house leisure, exotic plants in his conservatory, and strolls among panoramic lawns and trees. Shipley imagined daily life in a home that harmonized with its natural environment, and he chose a name that reflected the many native boulders on his sylvan estate: Rockwood. Shipley’s aesthetic flair and meticulous planning ensured him a place in American architectural history. Rockwood is one of the earliest examples of the Rural Gothic Revival style and Gardenesque landscape design in the United States.
The Shipley family owned several lucrative flour mills along Delaware’s Brandywine Creek. After an education that emphasized mathematics and commerce, Joseph spent three years mastering his own business skills in a cousin’s firm.

In 1819, he sailed to Liverpool as a merchant’s agent. Six years later, he was a founding partner of Shipley, Welsh & Company, financiers of British-American trade, specializing in shipments of American cotton to the port of Liverpool. At the time, the United States supplied nearly 80% of the raw cotton, produced
by slave labor, for England’s textile industries. Shipley’s career in trade and merchant banking prospered, and in 1836, he became a partner in the firm known today as the London-based private bank Brown Shipley.
In the mid-1840s, wealthy British industrialists were building country houses—smaller than the ancestral castles of the aristocracy—close to the cities where they worked. Shipley rented such a home, called Wyncote, designed by architect George Williams, about four miles outside Liverpool. During a trip to Wilmington in 1847, and subsequently through written instructions to his nephew, Shipley purchased most of the acreage that would become Rockwood. He engaged Williams to design the 23-room mansion, its outbuildings, and the landscape using Wyncote as a model. In 1851, Shipley arrived in Wilmington with Willliams’ renderings. He hired local contractor Elisha Huxley to manage construction of the Rockwood estate, which was completed in 1857. Before he returned to Wilmington, Shipley toured France and Italy, where he collected fine and decorative works of art. Over a century of descendants enriched the interior of the home with their own collections.
Like Wyncote, Rockwood is a Gothic Revival mansion. Gothic architecture (originally called the “French” style) evolved in France in the early 12th century, appeared
in England soon after, and became the predominant pan-European mediaeval style. Many of its defining characteristics, including pointed arches, steeply pitched roofs, slender columns and towers, and elaborate decorative patterns became more and more pronounced (especially in cathedrals) before architects turned to ancient Greco-Roman models during the Renaissance. In 1550, the Florentine artist and writer Giorgio Vasari condemned “French” buildings as “Gothic,” meaning barbaric.
The mid-18th century Romantic movement in Great Britain kindled nostalgia for the national past. The Middle Ages in particular was seen as a golden age, free from the rationalism and mechanization of the modern era. As architects began to draw inspiration from Gothic-era castles and abbeys, they also honored the Romantic love of artistic freedom and created imaginative variants rather than reproductions.

Williams’ south façade of Rockwood is an ingenious example. Different shapes, patterns, textures, and colors keep the eye moving. Three pointed-arch gables define the main roof line. The gable walls of the outer two are decorated with shapes and horizontal lines in wooden trim. The larger middle one features a central lancet form reminiscent of mediaeval stained-glass windows. Carvings and ornate finials embellish the three painted balustrades and railing between them. Slender tri-colored supporting columns feature even more ornamentation. Triple diamond-shaped red brick chimneys have lighter stone bases and tops. The wall’s rough dark gray granite contrasts with smoother light gray cut-stone sections. These inventive details offer a sudden visual delight as visitors approach from the surrounding woods and fields. The long porch and large windows create an inside-outside space for a sociable or solitary experience in all seasons. According to Shipley’s friends, he loved English Romantic poetry. It’s easy to imagine him at Rockwood, enjoying the poets who were so enthralled by the wonder of nature.
Since rural settings combined Romanticism’s affinity for natural beauty with dreams of the nation’s grandiose past, landscape designers developed the Gardenesque style, a blending of wilderness and cultivated scenery. At Rockwood, shrub-lined paths ramble through sweeping lawns and stands of native and imported trees, and overlook dramatic views as far as the Delaware River. Carefully-tended gardens were scattered throughout the property. As international horticulture trade made exotic plants more available, conservatories became popular for country houses. With new plate-glass and cast-iron technologies, additions provided a seamless transition from home to countryside. Rockwood’s conservatory mirrors the decorative designs of the mansion, and is the only mid-19th century Gothic Revival one still standing in the United States.
By the time Rockwood was complete, American architects and landscape designers were beginning to emulate the British Gothic Revival and Gardenesque styles. But the August 1861 Gardener’s Monthly recognized Shipley’s forward-thinking taste in comments that hold true today:
[T]he magnificent place constructed and occupied by Joseph Shipley, Esq…. is the most splendid specimen of the English park-like style of landscape work that we have ever seen… We feel quite sure that there is nothing of the kind equal to it…
Shipley died in 1867. He never married, and his last descendant left the estate to an unnamed charity in 1972. New Castle County subsequently took charge, and since then professional staff and volunteers have restored Rockwood to its 19th century magnificence.
More information: Romantic Rockwood: Gilbert T. Vincent, Romantic Rockwood (Cedar Tree Books, 1998), and Timothy J. Mullin, “Rockwood: Joseph Shipley’s English Estate in Brandywine Hundred, Delaware,” Delaware History 31 (Spring/Summer 207): http://digitalcommons.wku.edu/dlsc_fac_pub/1
In 2009, the University of Delaware acquired
Rockwood’s archives as a gift from New Castle County: https://sites.udel.edu/rockwoodarchives/
© Mary F. Holahan
Rockwood Museum and Park: rockwood.org





Leave a Comment